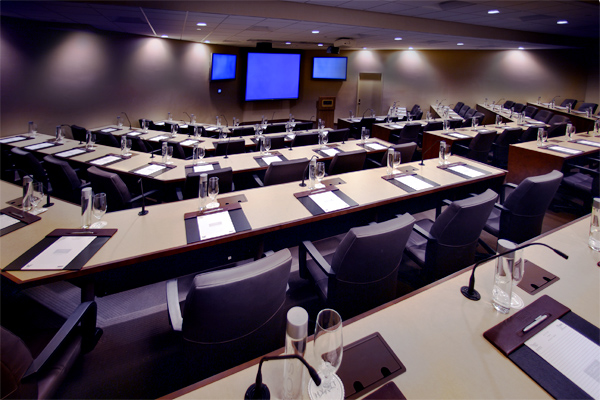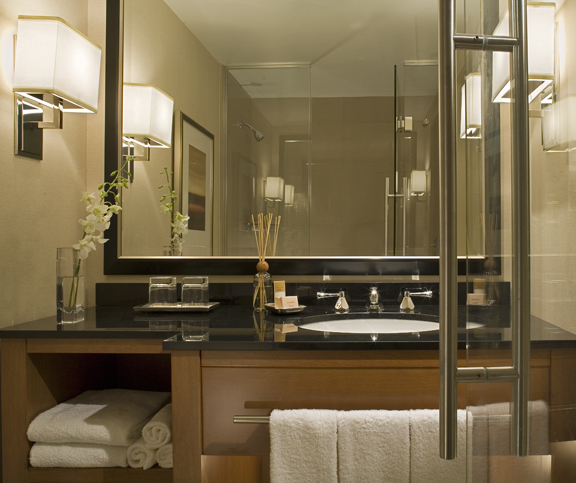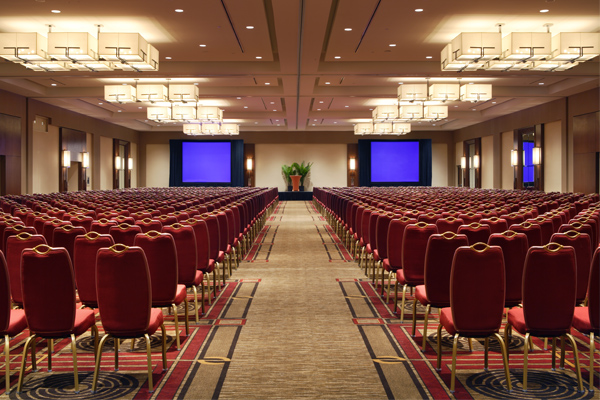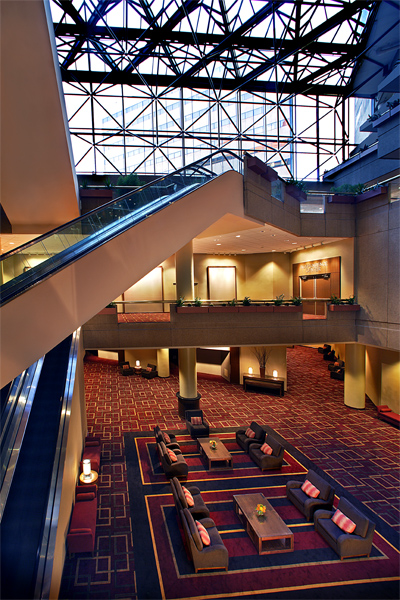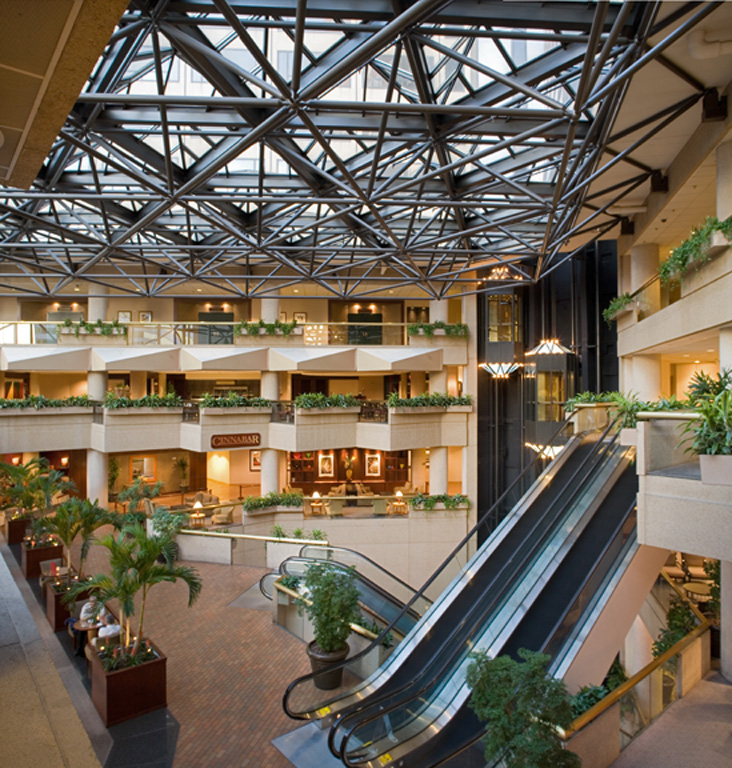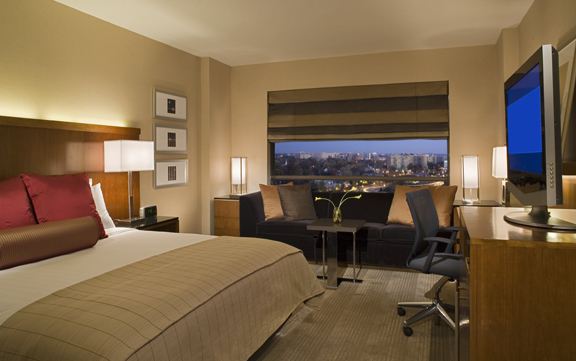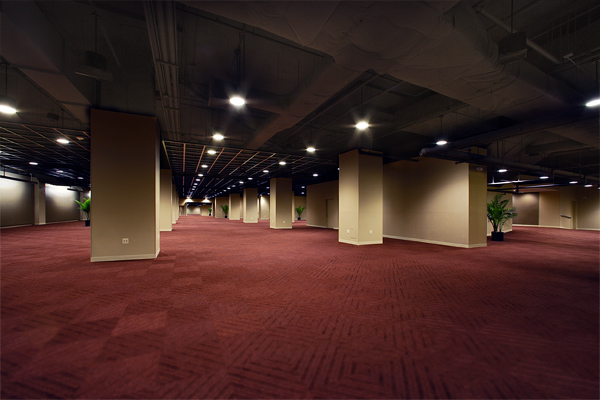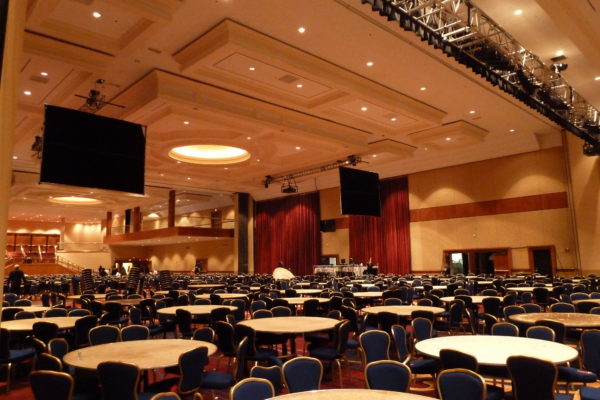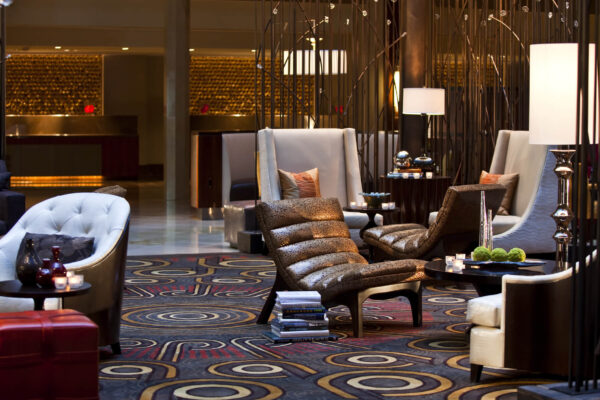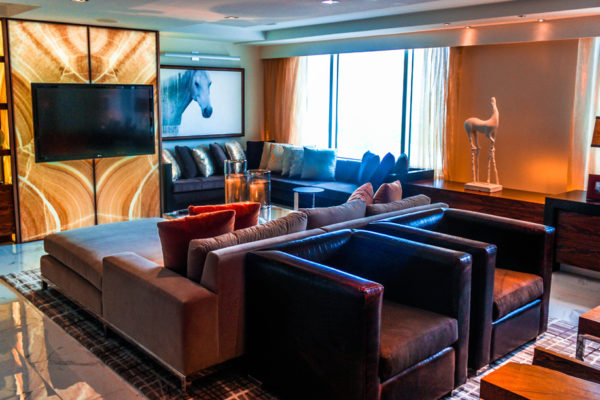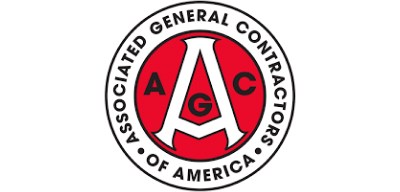The renovation of the Hyatt Regency Crystal City included nearly every square foot of interior space in the property along with a complete exterior arrival area upgrade. The fast-track renovation of the occupied hotel, adjacent to busy Reagan National Airport, included multiple areas.
Hyatt Regency Crystal City
PROJECT DESCRIPTION
- Category: Hospitality
- Location: Arlington, VA
- Owner/Client: Hyatt Development Corporation
- Architect: Dyami Architecture, PC
- Interior Designer: Looney & Associates
- MEP Engineer: Thompson Company, Inc.
- Contract Value: $10.4 Million
- Duration: 9 Months
PROJECT DETAILS
- Renovation of 685 guestrooms, suites, and adjoining corridors as well as 334 tub to shower conversions
- Bathrooms were upgraded with porcelain tile, bright work, shower diverter valves, toilet accessories, down lights, vanity wall sconces, and custom wood vanities with granite tops
- Bathroom door frames were replaced with tempered glass doors with polished chrome accents
- New wall covering, paint, carpet, and electrical devices
- 24 ADA room conversions
- Existing entry doors were refinished
- Fan coils were replaced and along with supply/return grills
- New entry down lights
- FF&E installed
- Installed new electrical panels and GFI circuits
- Corridors and elevator lobbies received new carpet, vinyl wall covering, and paint finishes
- Decorative ceiling system to conceal new electrical and low-voltage infrastructure
- New porcelain tile at the elevator lobbies
PROJECT DESCRIPTION
- Category: Hospitality
- Location: Arlington, VA
- Owner/Client: Hyatt Development Corporation
- Architect: Looney & Associates
- Contract Amount: $3.3 Million
- Duration: 3 Months
PROJECT DETAILS
- Renovation of the 9,000 square-foot lobby
- Demolition included flooring, millwork, wallcovering, acoustical and drywall ceilings, lighting and dimming systems, registers, grilles, ductwork, and above-ceiling mechanical equipment
- 3,200 square-feet of new floor tile installed
- Drywall installation and acoustical ceiling systems
- Acoustical ceiling included new sprinkler systems, radius light cover, and integrated linear air devices
- Architectural millwork with a new feature wall behind registration area
- New stand-alone registration concierge desks installed with customized millwork
- Wrapped radius columns with integrated backlit onyx panels
- Performed in a 7-day period utilizing an around-the-clock 24-hour work schedule
PROJECT DESCRIPTION
- Category: Hospitality
- Location: Arlington, VA
- Owner/Client: Hyatt Development Corporation
- Architect: Looney & Associates
- Contract Value: $1.3 Million
- Duration: 3 Months
PROJECT DETAILS
- Installed finishes including paint, carpet, vinyl wallcovering, and porcelain tile
- Constructed, fixed, and installed feature walls with painted millwork trim
- New ceiling system inclusive of lighting throughout the 18,000 square foot area
- Expanded and distributed the power and low-voltage communication cabling and devices
PROJECT DESCRIPTION
- Category: Hospitality
- Location: Arlington, VA
- Owner/Client: Hyatt Development Corporation
- Architect: Looney & Associates
- Contract Value: $2.4 Million
- Duration: 3 Months
PROJECT DETAILS
- Renovation of 41,000 square-foot ballroom level
- Replaced existing flat drywall ceilings with series of coves and other architectural features
- Installed new millwork paneling and running trim
- Replaced stained wood doors and hardware
- New paint, wall covering, carpet, and millwork throughout the spaces
- Conference theater received ADA-related improvements including modifying the entry door and new handicap elevator
