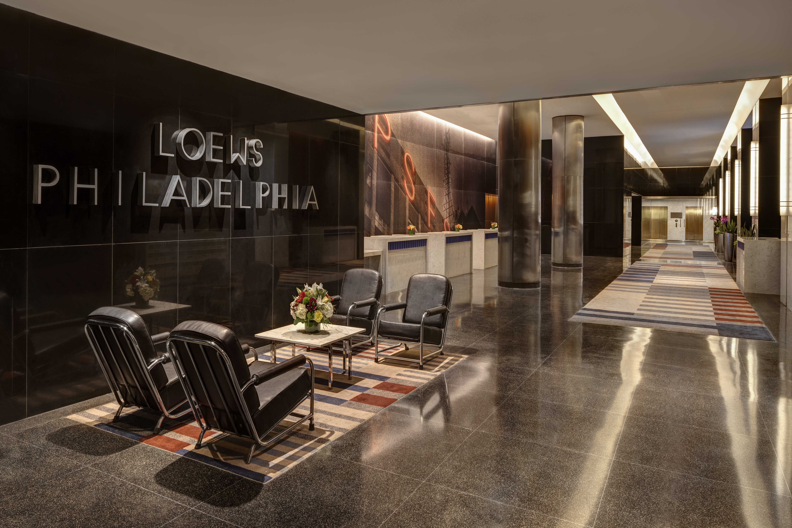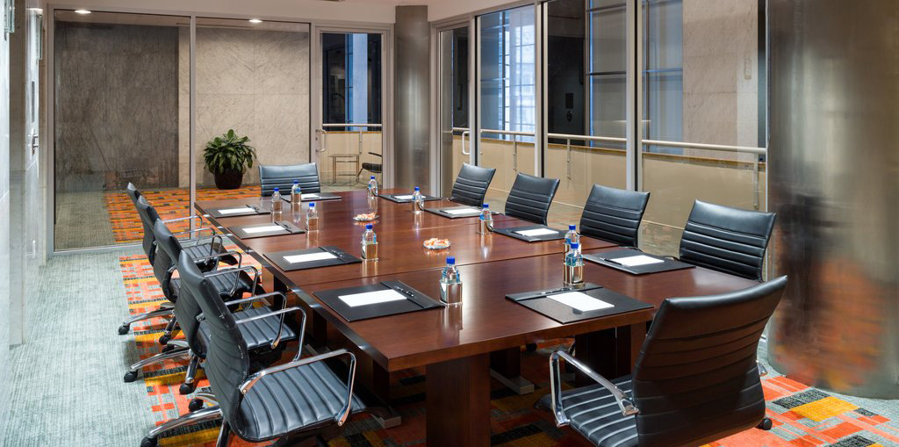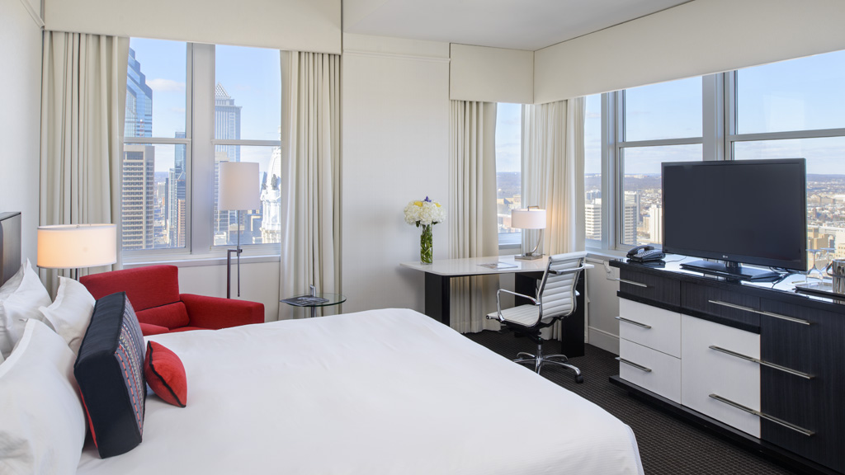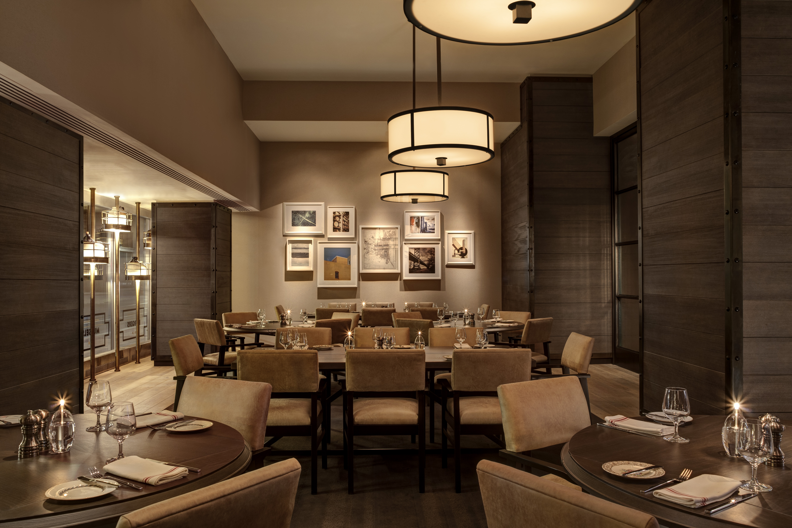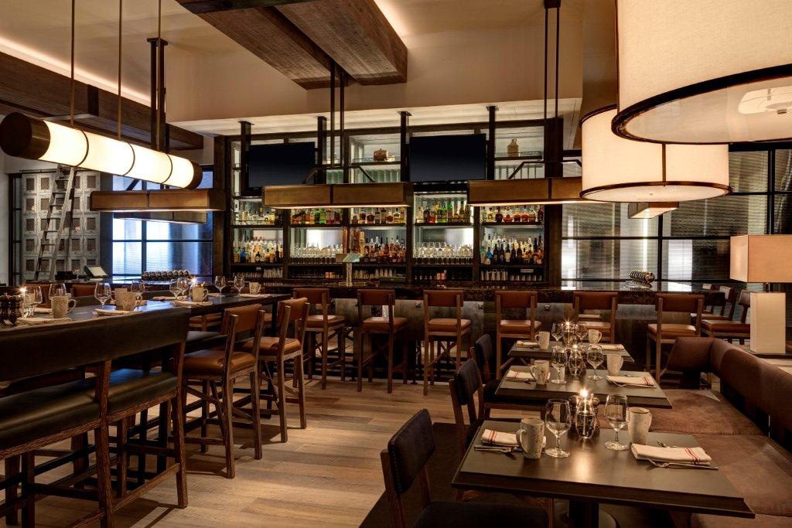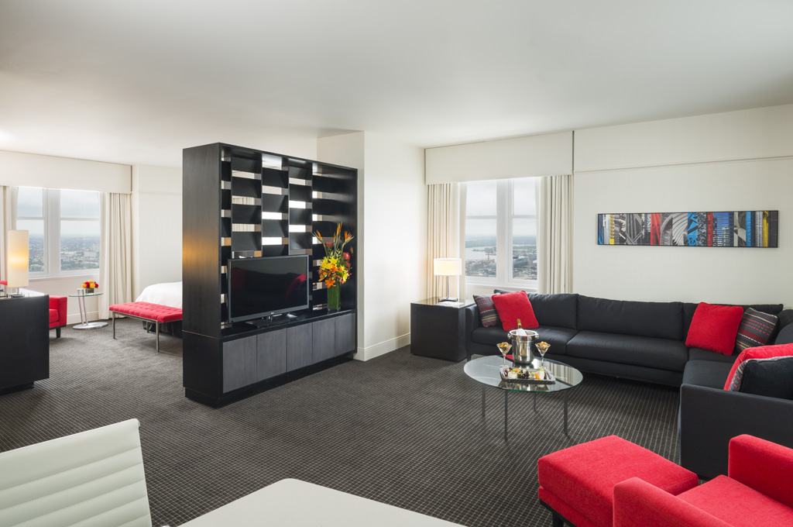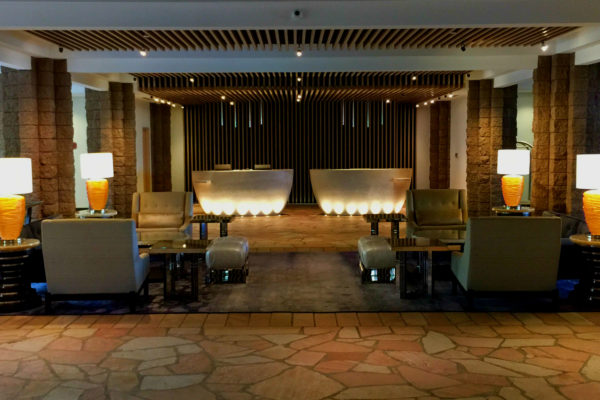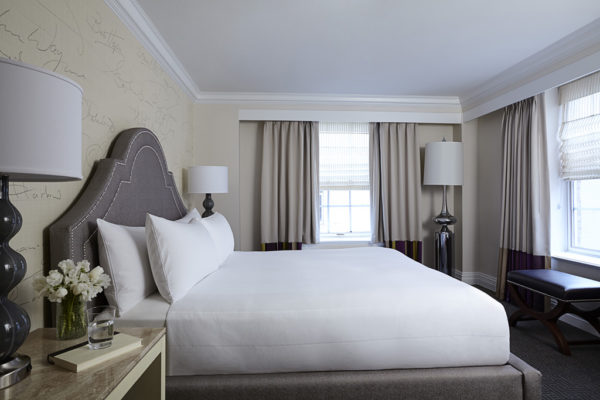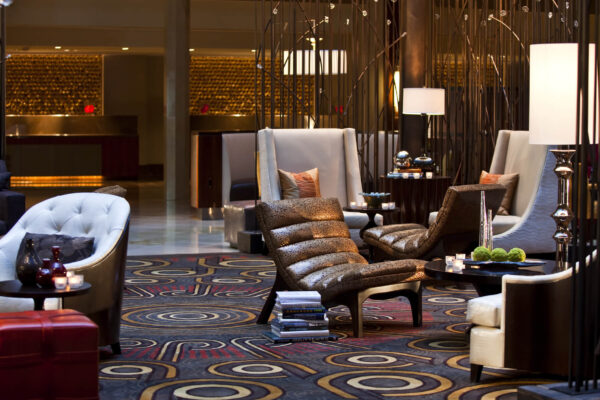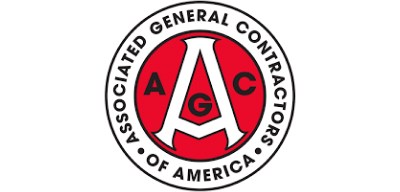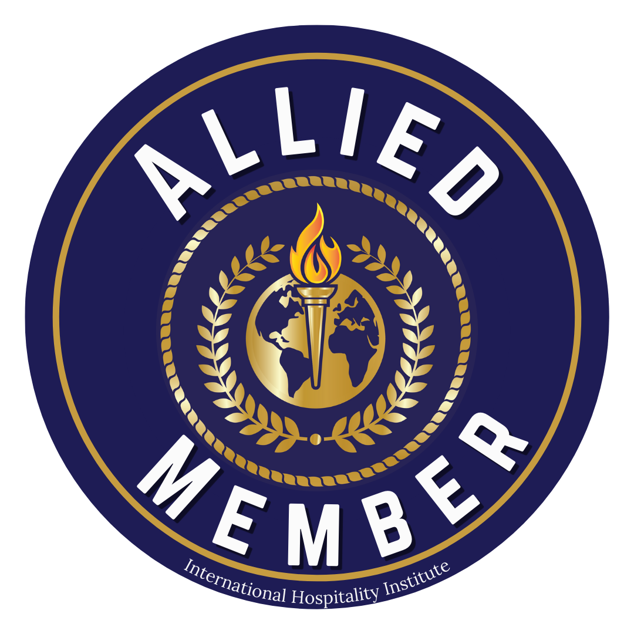Humbly located in the first skyscraper constructed in the city of Philadelphia, The Loews Philadelphia Hotel defines contemporary décor in a historic downtown setting. With a growing presence in the Philadelphia market, HR Construction Group was extremely grateful to be included in the project team renovating this luxury address.
Loews Philadelphia Hotel
PROJECT DESCRIPTION
- Category: Hospitality
- Location: Philadelphia, PA
- Owner/Client: Loews Hotels
- Architect: Rule, Joy, Trammell + Rubio
Daroff Design, Inc.
Meyers Davis - Contract Value: $5.2 Million
- Duration: 6 Months
PROJECT DETAILS
- Renovation of existing lobby areas and complete remodel of existing restaurant and bar space to new upscale “Bank & Bourbon” restaurant
- Reconfiguration of main hotel and restaurant entry areas with new storefront systems and entrances
- Converted former subway (SEPTA) entrance to main lobby entrance
- Removed original entry canopy at former main entry and installed new 15′ deep cantilevered stainless clad canopy system over both new lobby and restaurant entrances
- Provided custom lighting/dimming, millwork, stone, and tile packages
- Upgraded the existing mechanical and plumbing systems to accommodate the new facilities
PROJECT DESCRIPTION
- Category: Hospitality
- Location: Philadelphia, PA
- Owner/Client: Loews Hotels
- Architect: Daroff Design, Inc.
- Contract Value: $4.1 Million
- Duration: 3 Months
PROJECT DETAILS
- Renovation of 583 guestrooms, suites, and associated corridors
- Provided voluntary alternate and worked with ownership and operations to provide accelerated schedule which minimized total rooms nights out-of-service
- Protected existing carpeting and provided new finishes throughout
- Complete FF&E replacement
- Installed new connecting doors and reconfigured a portion of closets
PROJECT DESCRIPTION
- Category: Hospitality
- Location: Philadelphia, PA
- Owner/Client: Loews Hotels
- Architect: Rule, Joy, Trammell + Rubio
- Contract Value: $850,000
- Duration: 3 Months
PROJECT DETAILS
- Renovated existing and created new meeting rooms as well as renovated existing administrative office areas
- Converted underutilized third floor business center to meeting space
- Transformed two storage areas on both the third and fifth floors into new executive meeting areas
- Provided new MEP systems in converted rooms
- Upgraded lighting, tele/data, and A/V in all areas
