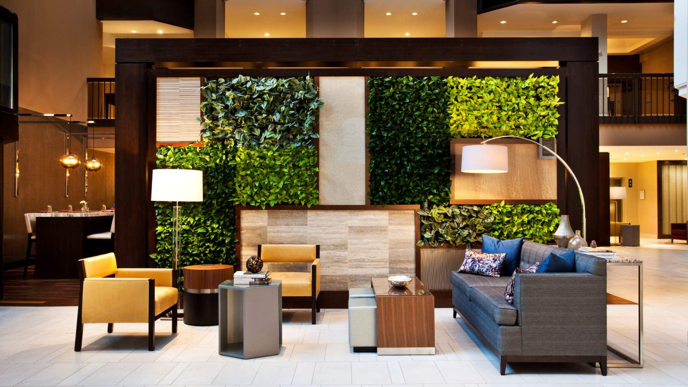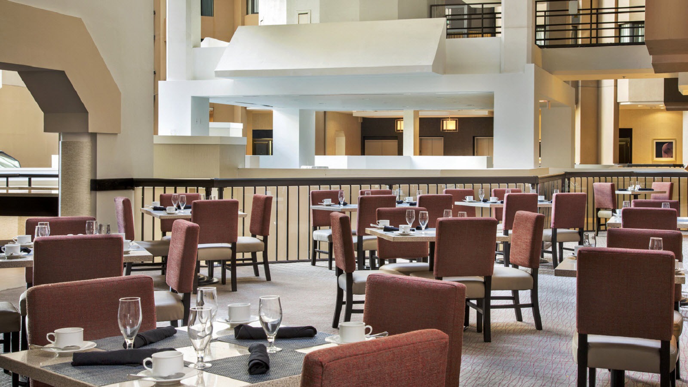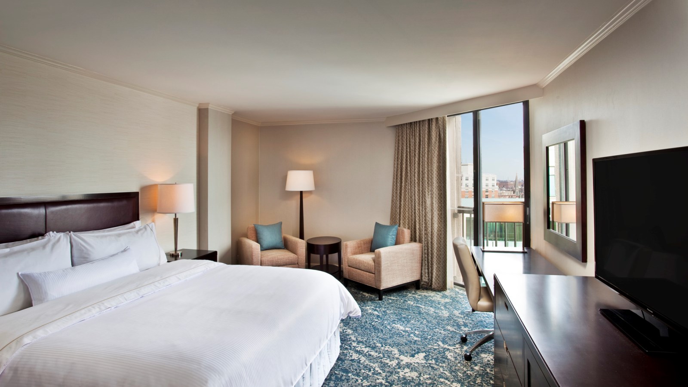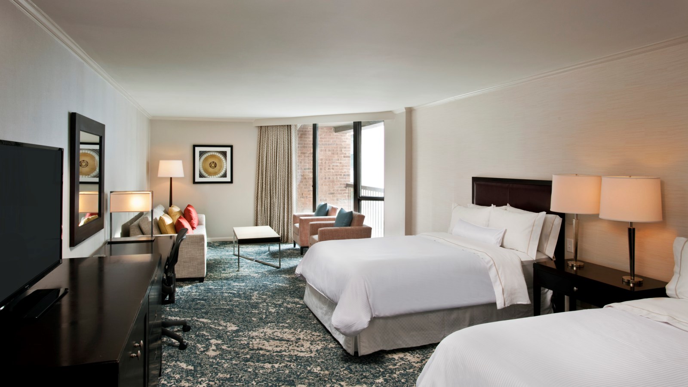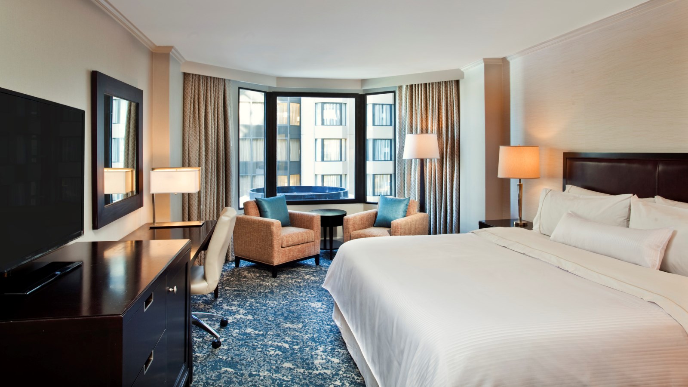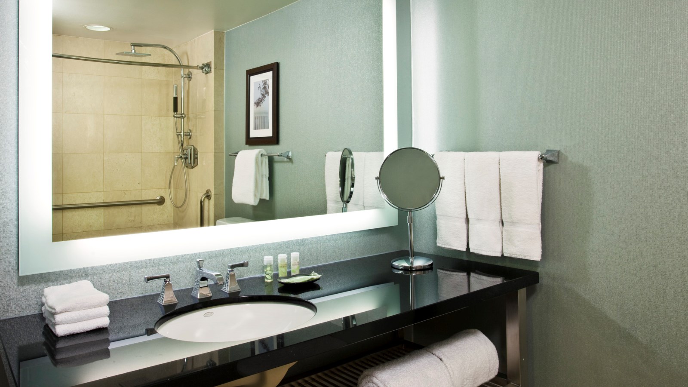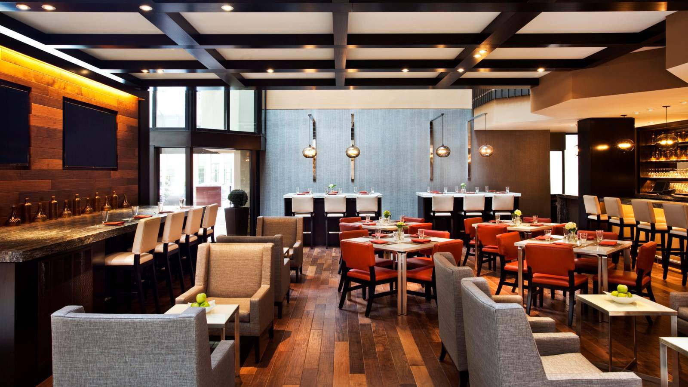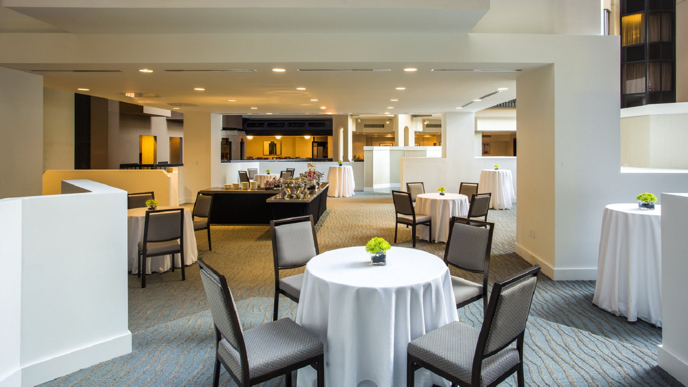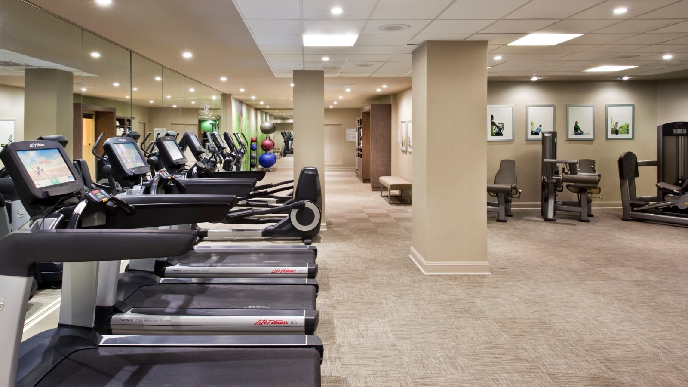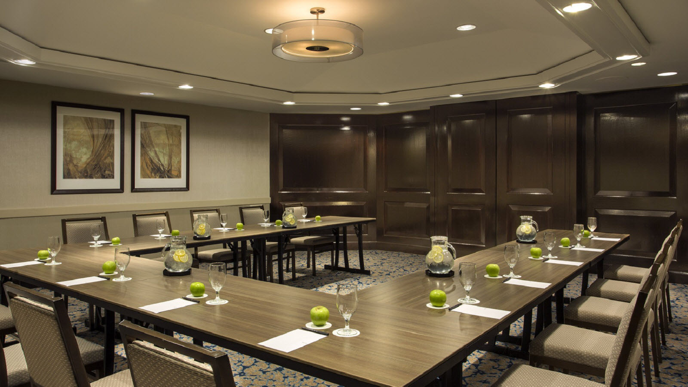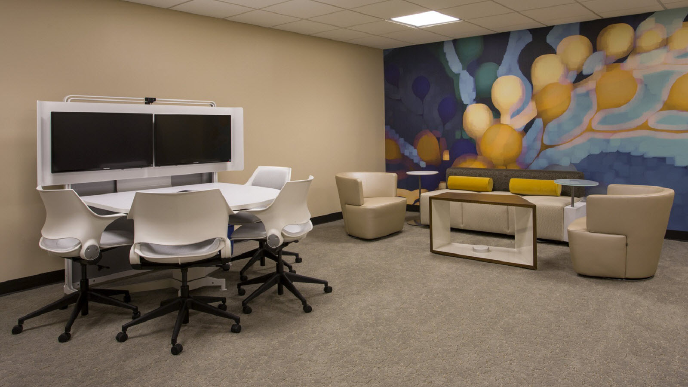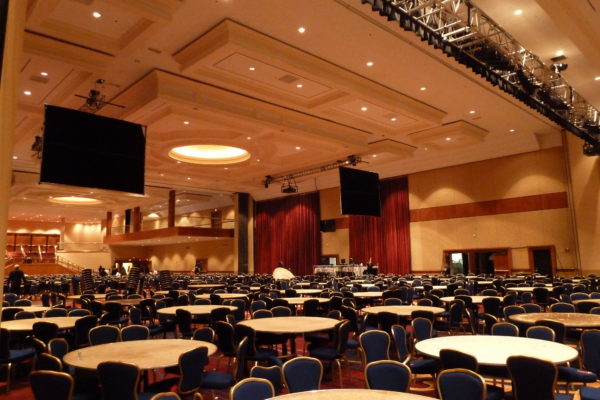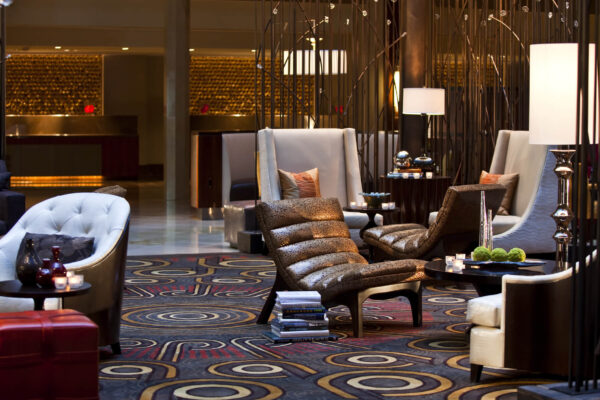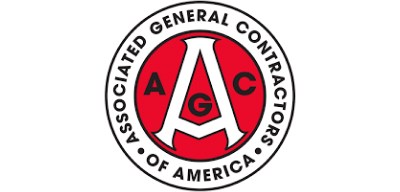Centrally located in the nation’s capital, The Westin Washington, DC City Center, is frequented by travelers for both business and leisure. Its copious amenities and close proximity to national landmarks make The Westin Washington, DC an ideal place to stay. HR Construction Group was able to successfully complete the renovation of this fully functioning hotel, while making the necessary accommodations for occupants and hotel staff.
The Westin Washington DC City Center
PROJECT DESCRIPTION
- Category: Hospitality
- Location: Washington, DC
- Owner/Client: DiamondRock Hospitality Company
- Owner’s Representative: PDSI & Tom Moore Associates
- Interior Designer: Looney & Associates
- Contract Value: $3.7 Million
- Duration: 4 Months
PROJECT DETAILS
- 400 guestrooms, 6 suites, and corridors were renovated
- Finishes included: paint, vinyl wall covering, carpet, valances, tile polishing, and grouting
- 13 ADA room conversions and 21 hearing impaired rooms were brought to current code
- Entry doors, door hardware, and decorative lighting were updated
- Added corridor light covers, which included updated fixtures and lenses
- Liquidation and FF&E replacement were accomplished
- New showerheads, water closets, and toilet accessories were added throughout
PROJECT DESCRIPTION
- Category: Hospitality
- Location: Washington, DC
- Owner/Client: DiamondRock Hospitality Company
- Owner’s Representative: PDSI & Tom Moore Associates
- Architect: Hogan Campis
- Interior Designer: Looney & Associates
- Contract Value: $1.94 Million
- Duration: 3 1/2 Months
PROJECT DETAILS
- Relocated reception desk
- Custom millwork reception desk at new location in the lobby
- Custom millwork feature wall with backlit acrylic panels, millwork trellis, and coffee bar added
- Power, decorative lighting, and dimming throughout
- Living feature wall, full-service bar
- Prep kitchen
- Wood flooring, stone flooring, and carpet were installed
- ADA compliant restrooms were upgraded to current codes
- New HVAC equipment was added, along with upgrades to the existing systems
PROJECT DESCRIPTION
- Category: Hospitality
- Location: Washington, DC
- Owner/Client: DiamondRock Hospitality Company
- Owner’s Representative: PDSI & Tom Moore Associates
- Architect: Hogan Campis
- Contract Value: $880,000
- Duration: 2 Months
PROJECT DETAILS
- Frameless glass railing system, Prodema panels for both walls and soffits, and EIFS feature walls were added
- Multi-colored stamped concrete and associated water proof added throughout
- Stainless steel bollards, marquee sign, and accent lighting
- New glazed entry vestibule inclusive of 3 automatic sliders
- Painted existing drywall ceilings and concrete columns
PROJECT DESCRIPTION
- Category: Hospitality
- Location: Washington, DC
- Owner/Client: DiamondRock Hospitality Company
- Owner’s Representative: PDSI & Tom Moore Associates
- Interior Designer: Looney & Associates
- Contract Value: $160,000
- Duration: 1.5 Months
PROJECT DETAILS
- Revised floor plan was modified for accessibility
- New lighting, control system, and power locations were included
- Upgraded finishes including a new ceiling, specialty flooring, painting, and vinyl wallcovering murals
- Data & concealed power distribution for new exercise equipment
- New frameless storefront with controlled access and fitness mirrors added
- FF&E along with new exercise equipment were installed
