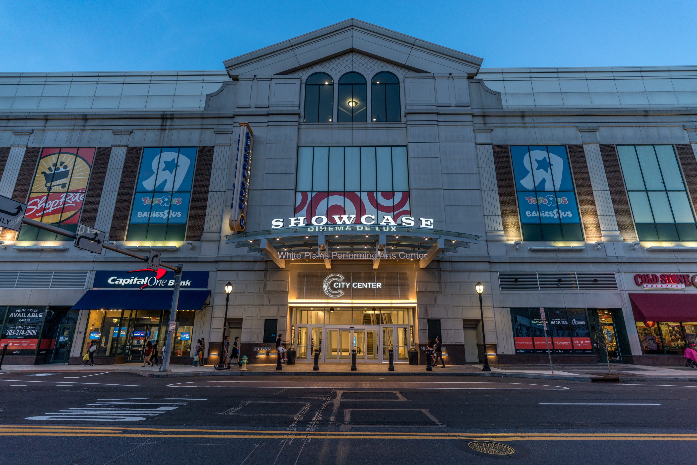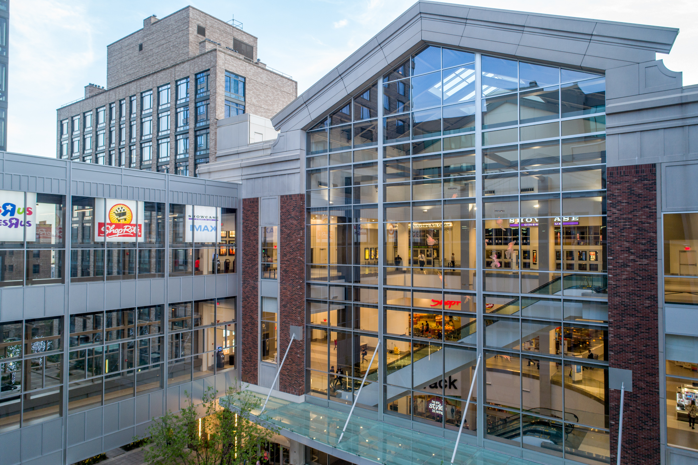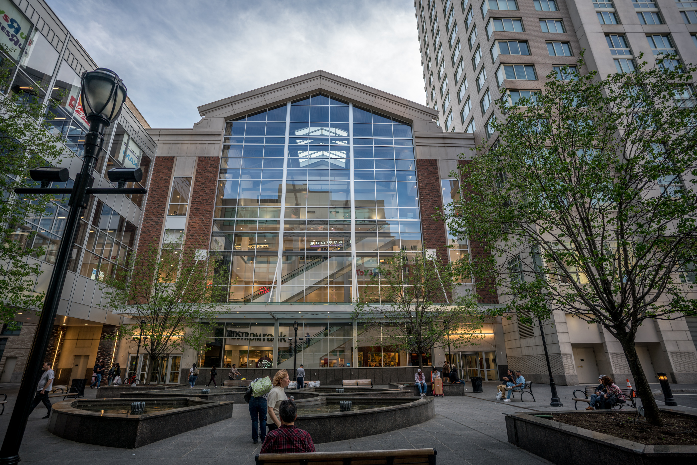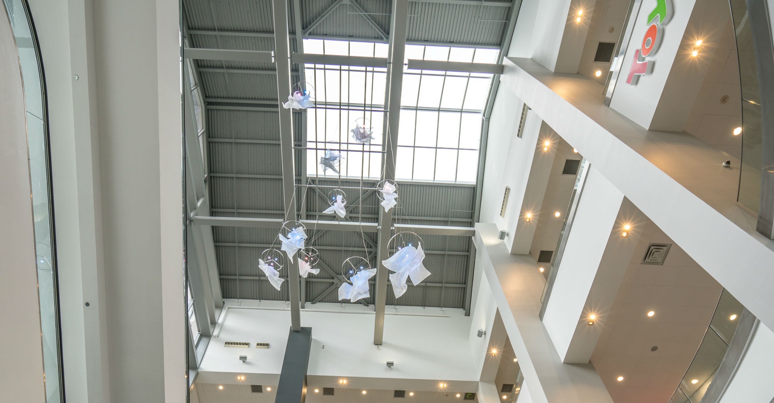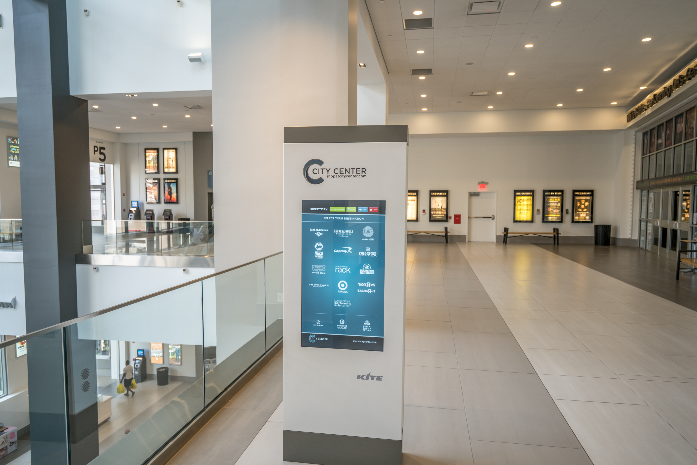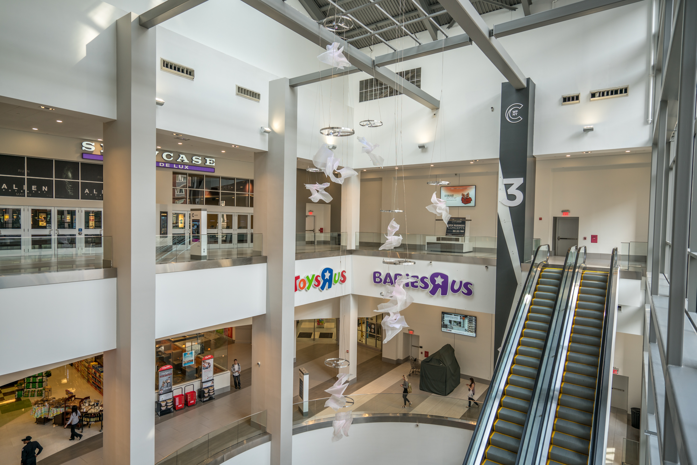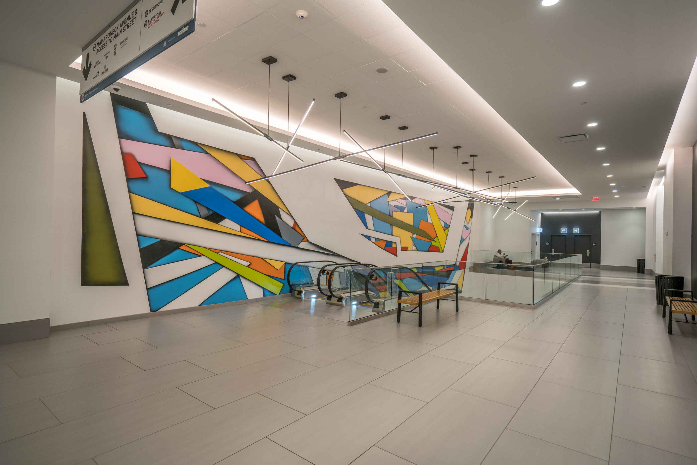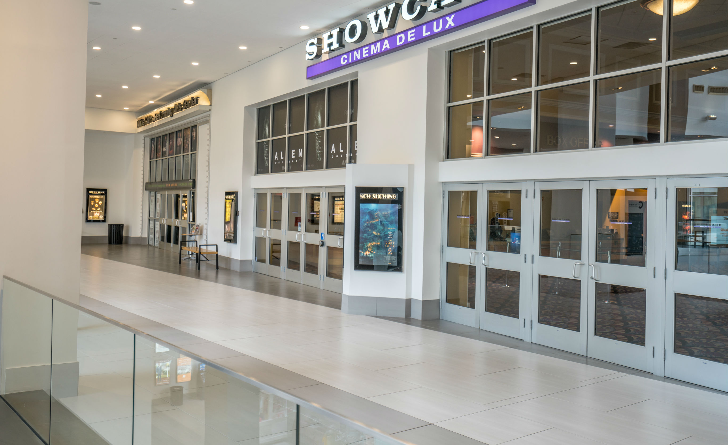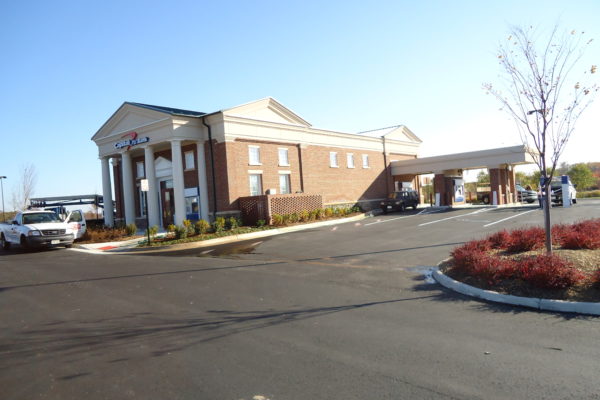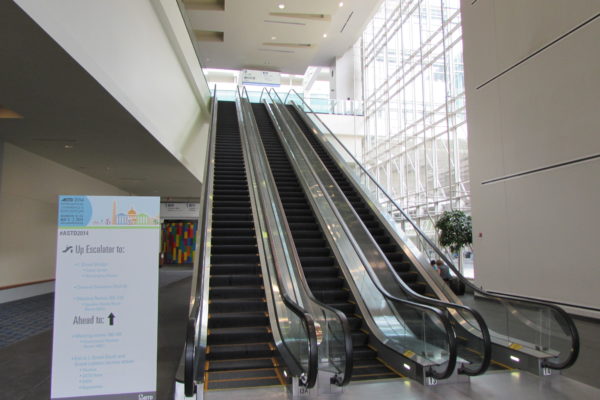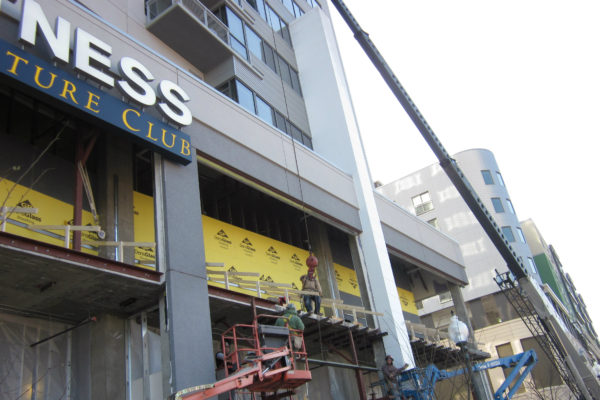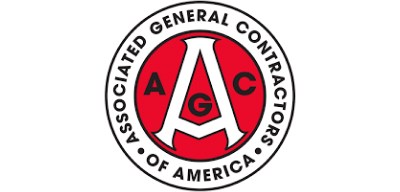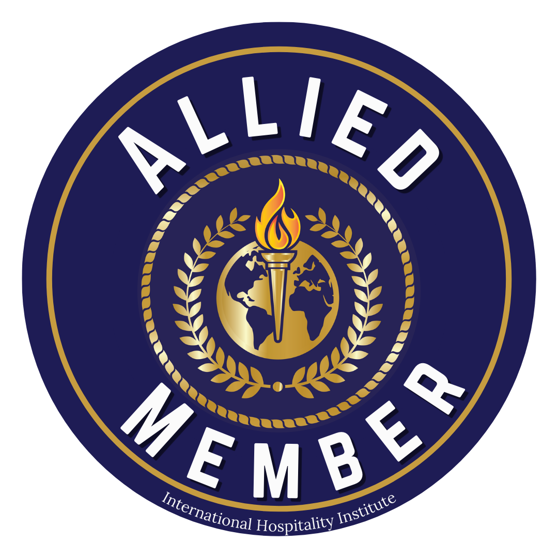The scope of HR Construction Group’s City Center renovation encompassed both interior and exterior public spaces, which included new flooring, paint, lighting, and signage among the many improvements. All the work was performed while maintaining public access to all retail spaces. HR Construction Group collaborated closely with the owner, property manager, tenants, and local inspection officials to ensure work would be performed and completed on time.
City Center At White Plains
PROJECT DESCRIPTION
- Category: Banking, Retail & Office
- Location: White Plains, NY
- Owner/Client: Kite Realty Group
- Architect: Ratio Design
- Duration: 7 Months
PROJECT DETAILS
- Custom built steel canopies with architectural glass and lighting system
- Streetscape improvements and addition of valet service area
- Added two escalators providing direct access from street level to 2nd floor retail spaces
- Replaced the curtain wall systems at the main atrium and two-level pedestrian bridge
- Installed a skylight over the main atrium
- Installed a glass railing system at all common level areas including a custom curved railing on level 2
- Replaced manually operated doors with automatic sliding doors and added revolving doors
- Installed new tile flooring throughout all levels
- Constructed office and meeting space for owner’s property management team
- Replaced all ceilings in common areas
- Added restroom facilities
- Replaced all existing lighting with new feature and decorative lighting
- Installed new HVAC systems and upgraded existing air distribution
- Installed storefront, manually operated, and sliding doors at eight parking garage levels, installed AC equipment to provide conditioned space
- Custom floor coating with integral “wayfinding” for all garage and bridge levels
- Custom back painted mirrors at all atrium elevator landings and columns
- Electrical and data distribution for retail kiosks at various locations
- Data distribution throughout common areas
