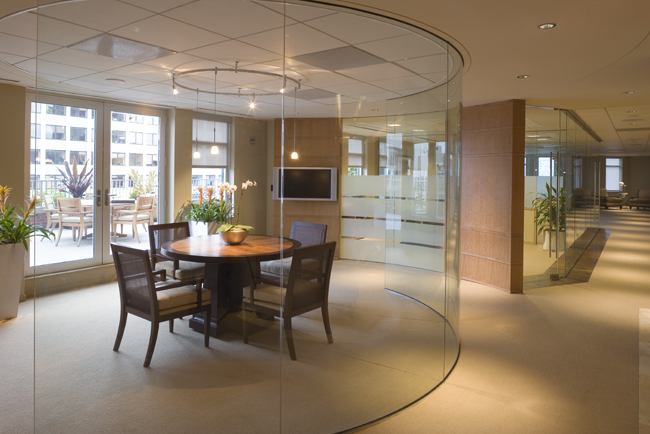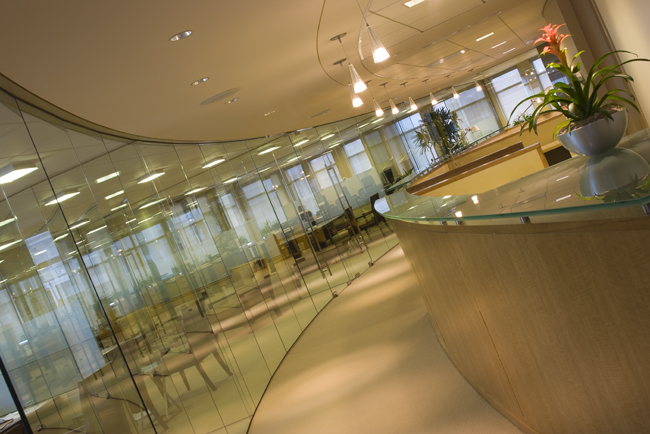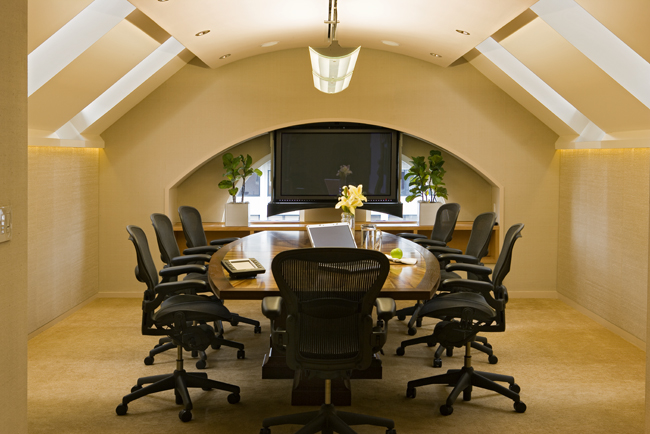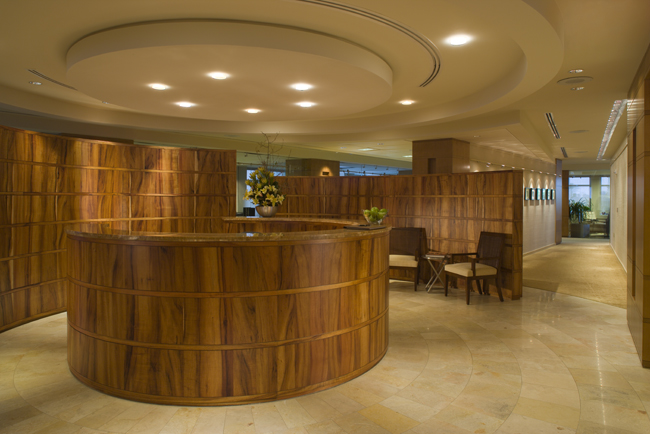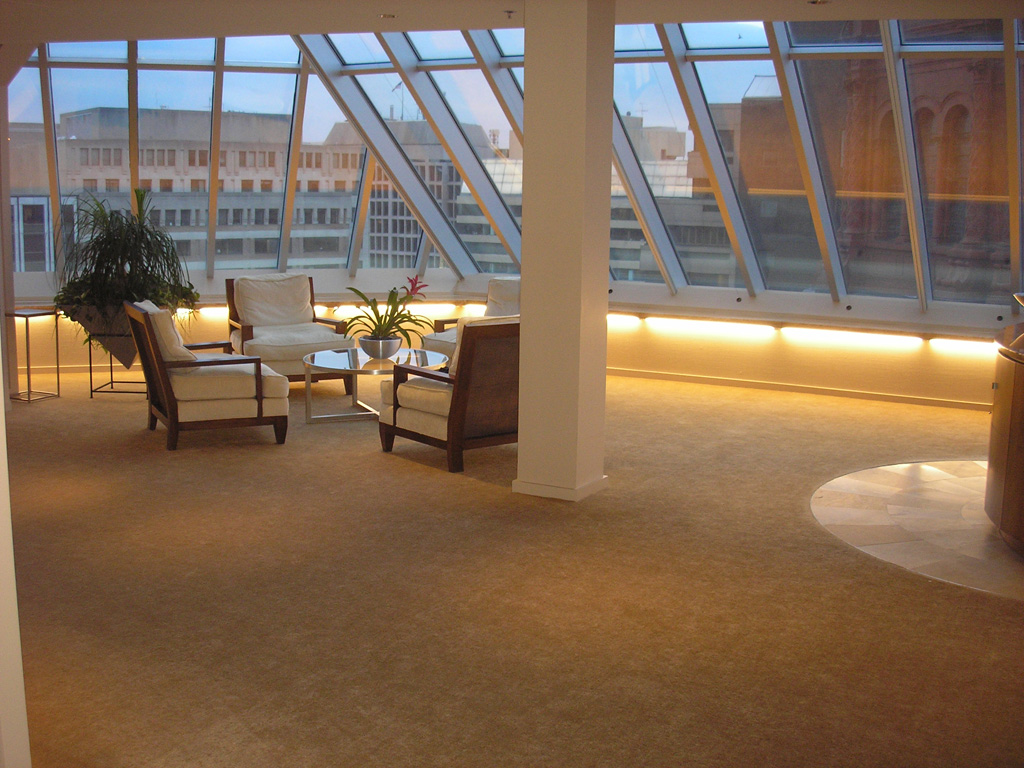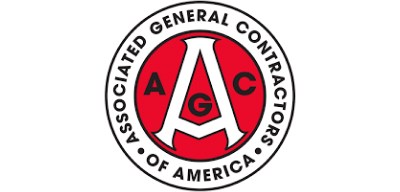HR Construction Group completed a series of incredibly high-end fit-outs for this anonymous client at an existing downtown office building which included 10,200 square-feet on the 10th floor, 13,500 square-feet on the 9th floor, and 15,300 square feet on the 7th floor. In each case, HR Construction Group built out an empty shell space with some overlapping of construction between floors. With different business uses and missions, each space was slightly different but none lacked exceptional first-rate finishes.
High-End Office Interiors
PROJECT DESCRIPTION
- Category: Banking, Retail & Office
- Location: Washington, DC
- Owner/Client: Confidential
- Architect: ACG Architects
- Contract Value: $9 Million
- Duration: 1 year
PROJECT DETAILS
- Built out an empty shell space
- Entirely new mechanical, electrical (including low-voltage), and plumbing/sprinkler systems
- Added multiple air handlers, fan coil units, and VAV units
- Installed the associated hot and cold water piping
- State of the art computer monitoring system was installed to control the advanced light dimming system and audio/visual components
- Substantial millwork package consisting of cabinetry wall panels made from the African hardwood anigre and ecologically harvested Hawaiian Koa
- Granite countertops, porcelain tile, and wood flooring
- Silk wall coverings, BASWAphon acoustical ceiling systems, and fine hand-woven carpets from Spain
- Movable straight and curved glass walls were installed
