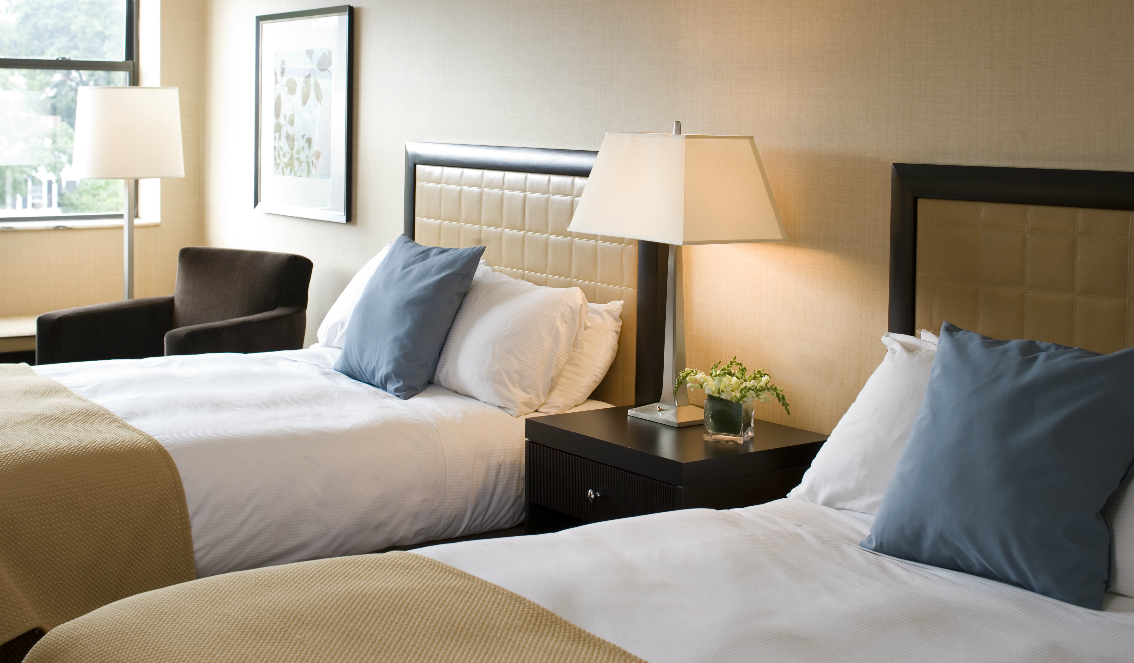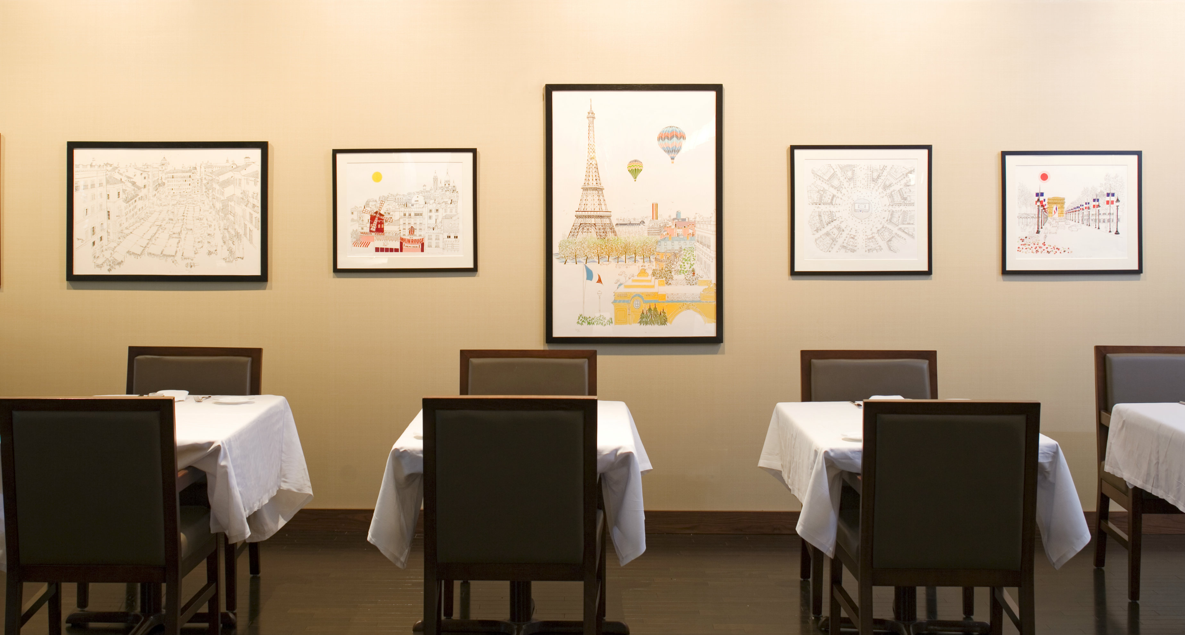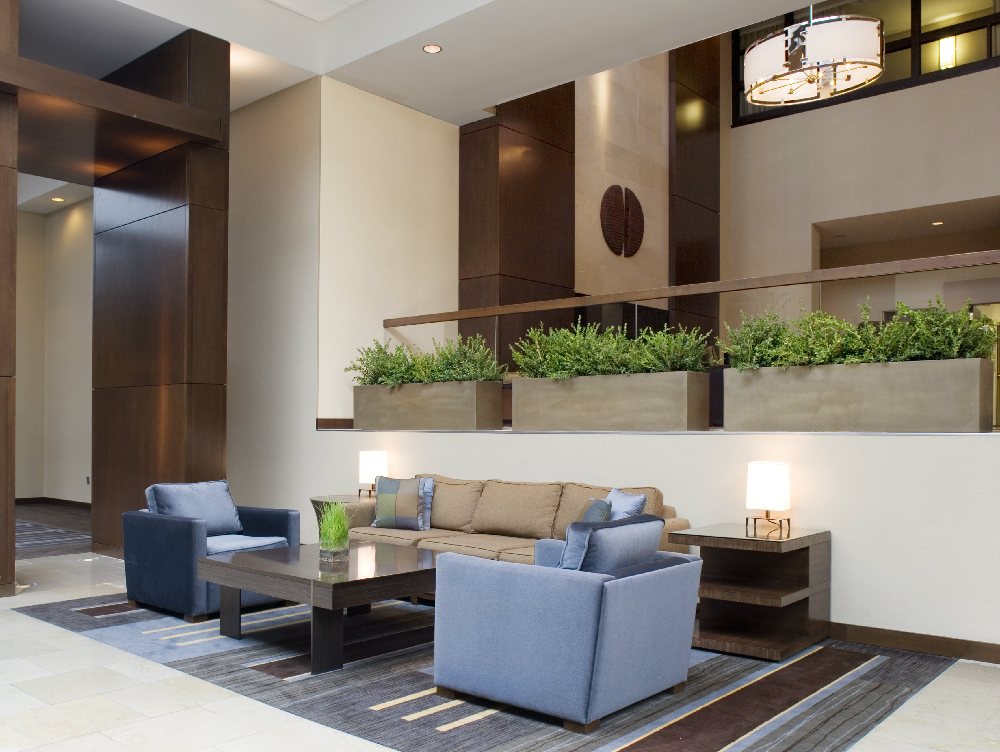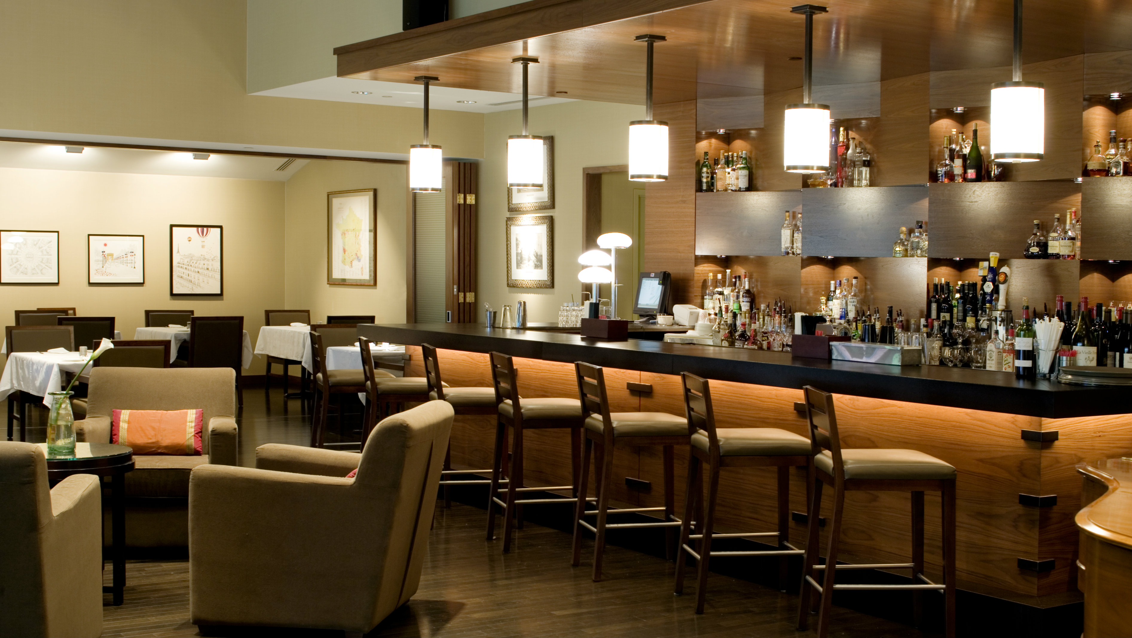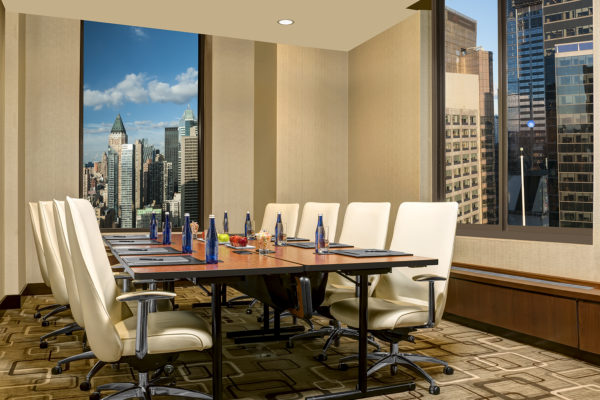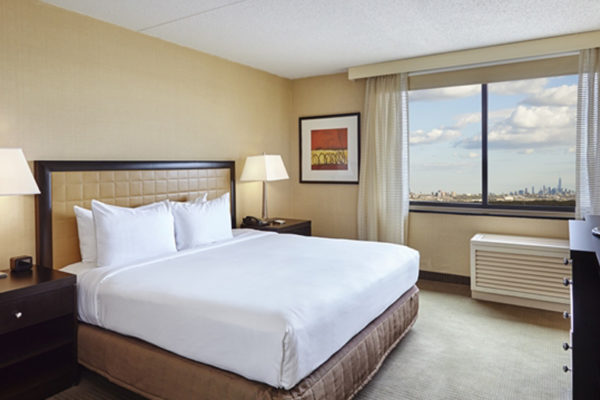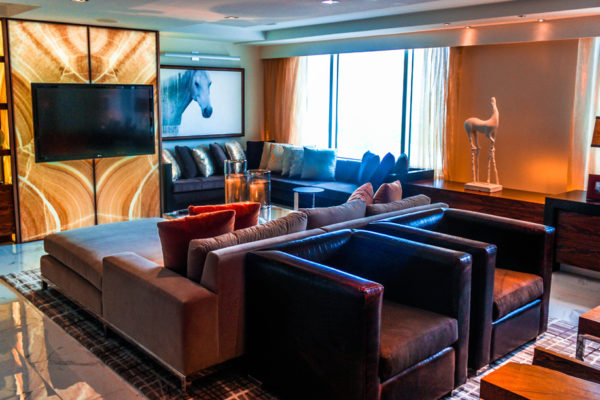While the majority of HR Construction Group‘s projects are located in and around Washington, DC and Baltimore, MD our work is not confined to these metropolitan areas alone. A perfect example of our ability to effectively and efficiently manage the full-scale renovation of an entire resort property from top to bottom is the Saratoga Hilton.
Saratoga Hilton
PROJECT DESCRIPTION
- Category: Hospitality
- Location: Saratoga Springs, NY
- Owner/Client: Blackstone Group
- Architect: Looney & Associates
- Contract Value: $4 Million
- Duration: 6 Months
PROJECT DETAILS
- Renovation of 212 guestrooms, suites, corridors, and elevator lobbies
- Bathrooms received: new tile throughout, vanity bases, granite countertops, and new brightwork
- Guestrooms received new drywall ceilings, carpet, wall covering, and paint finishes
- PTAC units were replaced with new wall-mounted remote controls and millwork surrounds
- Guestrooms and bathrooms received upgraded lightning and a new Lutron dimming system
- New wall, ceiling, and floor finishes were applied to each corridor
- Elevator cab interior work included re-finishing the existing metal surfaces and installing new millwork ceiling and wall panels
- 30 Suites received new finishes along with reconfigured bathrooms
PROJECT DESCRIPTION
- Category: Hospitality
- Location: Saratoga Spring, NY
- Owner/Client: The Blackstone Group
- Architect: Looney & Associates
- Contract Value: $2 Million
- Duration: 4 Months
PROJECT DETAILS
- Conversion of existing restaurant to 4-Star “Chez Sophie”
- Gutted the existing restaurant including the existing mechanical, electrical, and plumbing systems
- New kitchen, including equipment and suspended exhaust hood system
- Added two separate adjoining meeting rooms and a private dining area
- Roof-mounted split-system air handling units were installed with interior controls and duct distribution
- Public restrooms were reconfigured and updated with new floor tile and wall covering
- Installed new millwork vanities with granite tops, brightwork, and millwork toilet partitions
- Installed fine-woven carpet and dark wood flooring in the restaurant
- Two-sided fireplace added to establish ambiance
PROJECT DESCRIPTION
- Category: Hospitality
- Location: Saratoga Springs, NY
- Owner/Client: The Blackstone Group
- Architect: Dyami Architecture, PC
- Contract Value: $3.3 Million
- Duration: 5 Months
PROJECT DETAILS
- Renovated 22,000 square-feet of interior public space
- Installed new acoustical ceiling tile systems, carpet, wall coverings, and paint
- Ceiling space was maximized thru clever design, which resulted in a series of alternating ceiling heights
- Lighting and dimming systems were replaced with recessed lighting, chandeliers, pendants, and lay-in fixtures
- New millwork reception desk was fabricated and installed, along with a feature wall in the Lobby
- Millwork package included column covers, new stained wood doors, two additional feature walls, and a stained wood base throughout
- Reception and pre-function areas received approximately 8,000 square feet of marble tile
